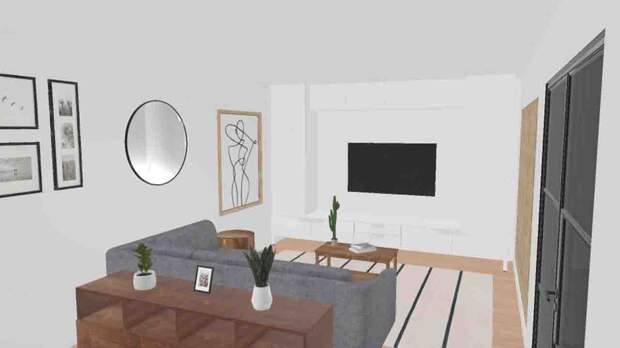
In a few months, the Cupcake and I will be moving into our forever home. To help us visualize our home interior design, I decided to use Home By Me and created renders of the different spaces. I had so much fun working on it every night after office hours. It reminded me so much of my obsession with the Sims as I was growing up.
Doing the renders felt like I was just playing the game!Before I discovered Home By Me, the Cupcake and I used to just rely on Pinterest for interior design pegs. We had a shared board where I just pinned anything and everything that felt close to what we were envisioning for each room in our home. Eventually, I also started following interior designers on Instagram, and even wrote a separate article on my favorites.
In case you’d like to see the interior design renders I’ve done, check them out below:
Living Area
As you enter the main door, you’ll be greeted by the living area on the right and the dining area on the left.
Because of the open floor plan, we’re considering getting a sectional or L-shaped sofa (that can turn into a sofa bed for guests who wish to sleep over) and then placing a console table right behind it to “divide” the living and dining areas.
Since I’m a big fan of Nordic spaces, I tried doing my own rendition using furniture pieces we already have and combining it with furniture and decorations we still need.
Dining Area
The dining area is one of my favorite corners, to be honest! It leads to the kitchen, which has a grill door that opens out to the service area.
The white door in the middle is a guest toilet and bath. Meanwhile, that pathway leads to the stairs going up the second floor.The Cupcake and I have very tight-knit families, and we’re expecting them to visit us quite often. This is why aside from a dining table, we added another table against the wall to serve as both a breakfast nook and buffet table.
There are two large windows in the dining area, so I feel like this is where I’ll be taking a lot of product or flatlay photos to take advantage of the natural light.
Kitchen
One of the things I look forward to learning even more is cooking. And eventually, maybe baking! Having a bigger kitchen compared to our tiny one in our studio unit in Makati makes me excited for the recipes I’ll be making.
We’re considering adding a small, movable kitchen island to serve as both a prep area and another breakfast nook.
Home Office
Since the Cupcake and I both work from home these days, it was important that we had a home office. The original plan for this area was a third bedroom. But the area was a little small and having walls would make it feel even more cramped. Instead of a third bedroom, we opted to turn it into an open-spaced shared office as soon as you land on the second floor.
The shelves will serve as storage for our router and other home office essentials. I plan to put a coffee bar somewhere there as well! The grill doors open out to a shared lanai with my parents and brothers-in-law.
This is my side of the home office. Beside it is a door leading to a shared common bathroom. You’ll also see a glimpse of the door to our bedroom (on the left), and our future children’s bedroom (on the right).
Main Bedroom
At the moment, we’re undecided if we’ll have a blue accent wall where our bed will be against, or if we’ll just keep that wall white. We already ordered a custom platform bed (with lots of storage) from a local supplier, and I’m really looking forward to seeing how that will turn out!
Of course—I placed portraits of a dog and a cat to represent Booboo and Bellatrix. I put Booboo’s bed on my side, too.
Just like our dining area, our bedroom will have lots of natural light coming from two big windows. From this angle, you’ll see a white door that leads to the walk-in closet and bathroom.
Walk-In Closet
Storage space is very, very important. I learned this from all the married women in my family! We actually took advantage of turning whatever area into storage—from the space under the stairs, to the console and shelves in our living room, to our bed.
Of course, the beauty junkie in me had to have a vanity table in the walk-in closet.
Extra Bedroom
The Cupcake and I have plans of starting a family, and one day, when we’re blessed with a baby, this will be his or her room!
Keeping up with the Nordic theme, I wanted a room that was easy on the eyes and gender-neutral. In the meantime, the extra bed is for whenever someone from the family wants to sleep over.
I hope you enjoyed this quick walkthrough of my renders! We’re extremely grateful to have been so blessed, and we can’t wait for each room to unfold in real life.
For updates on everything beauty, lifestyle, home, and pets, follow me on Instagram @gretchengatan!